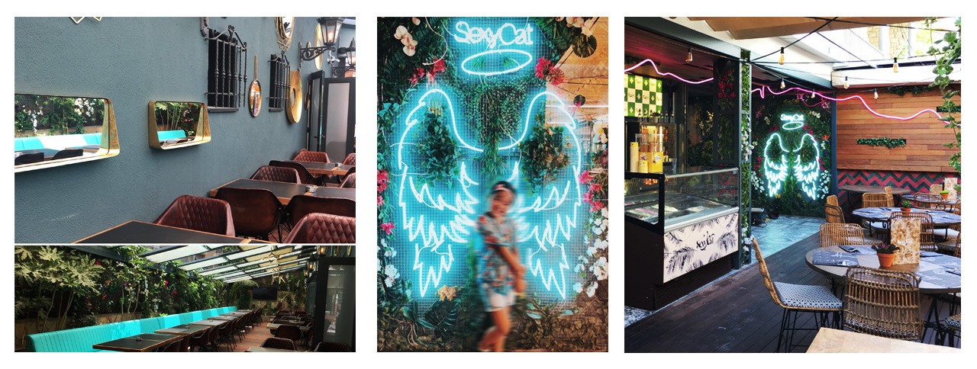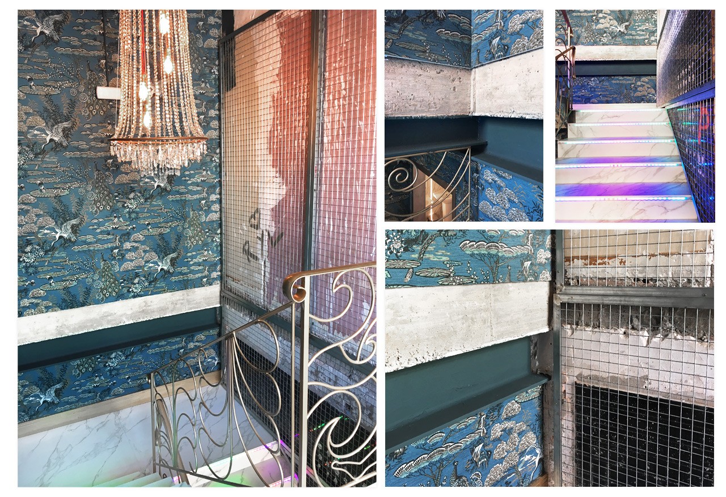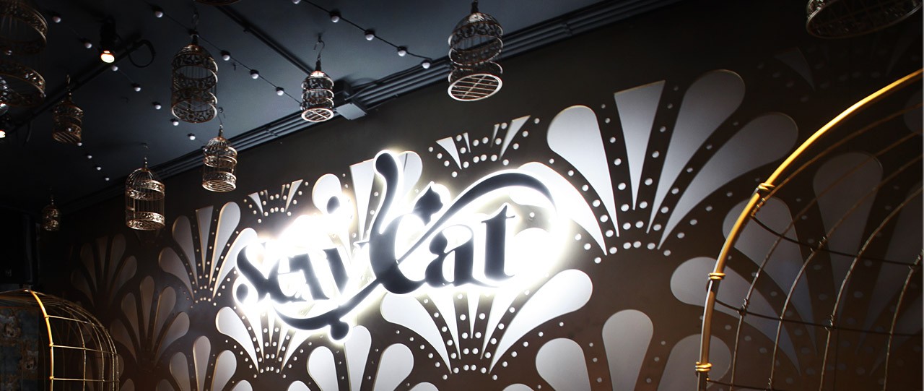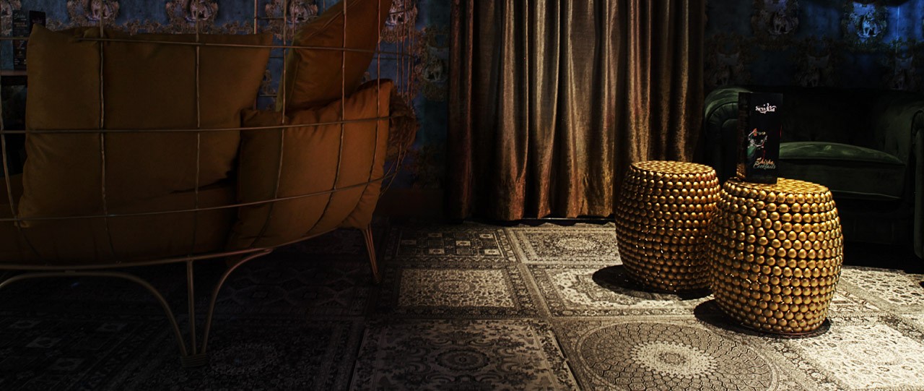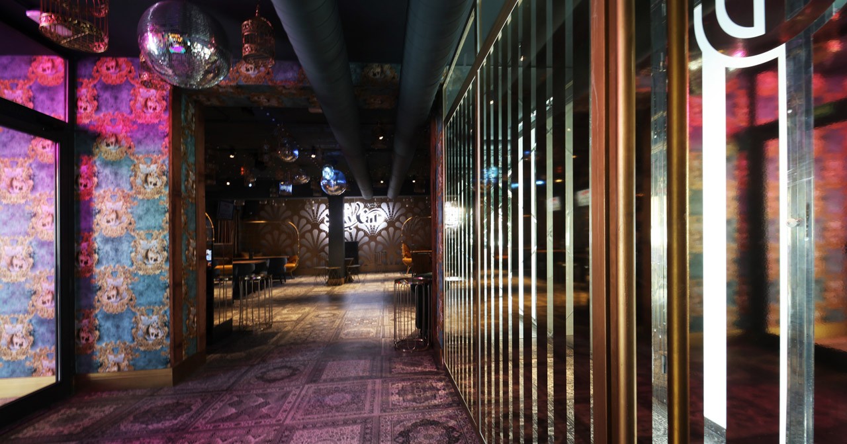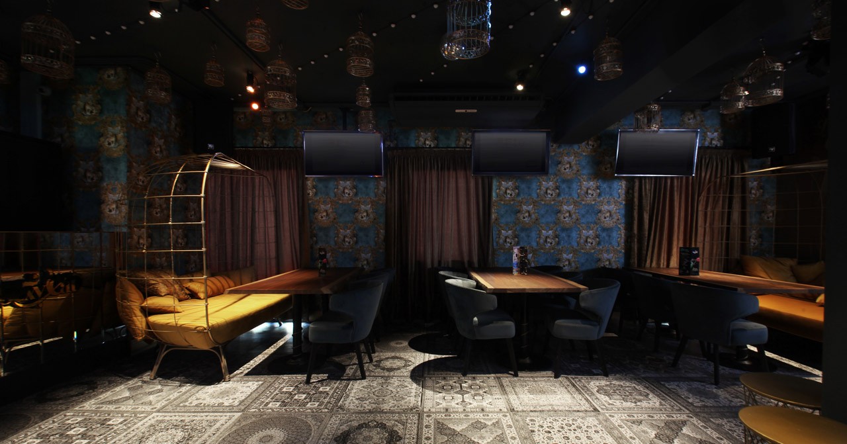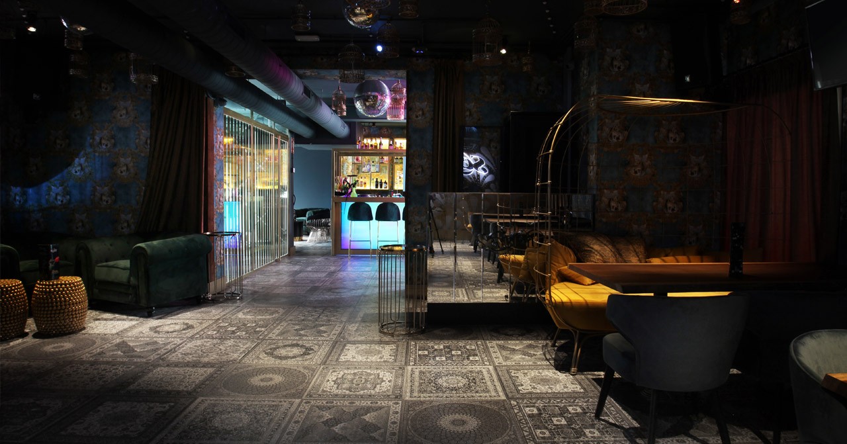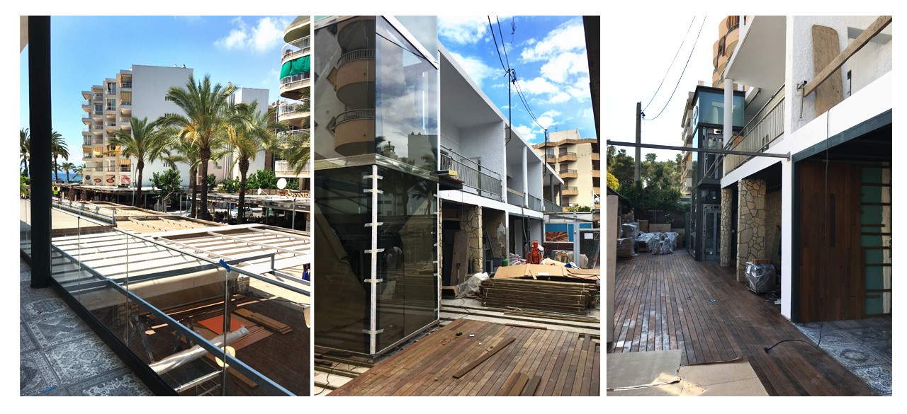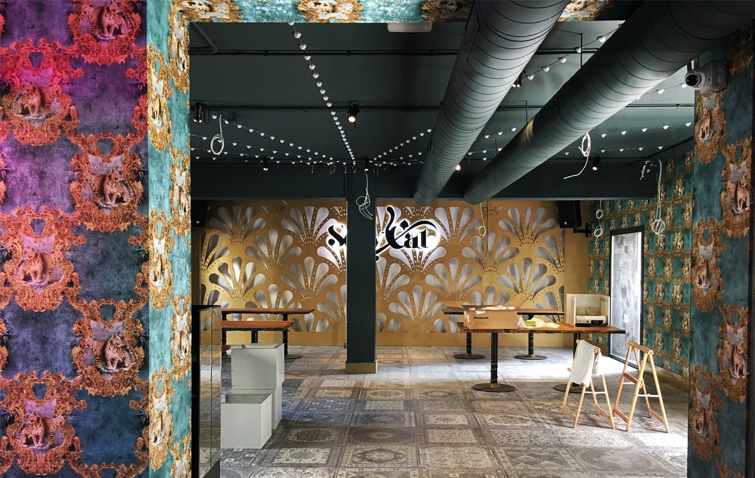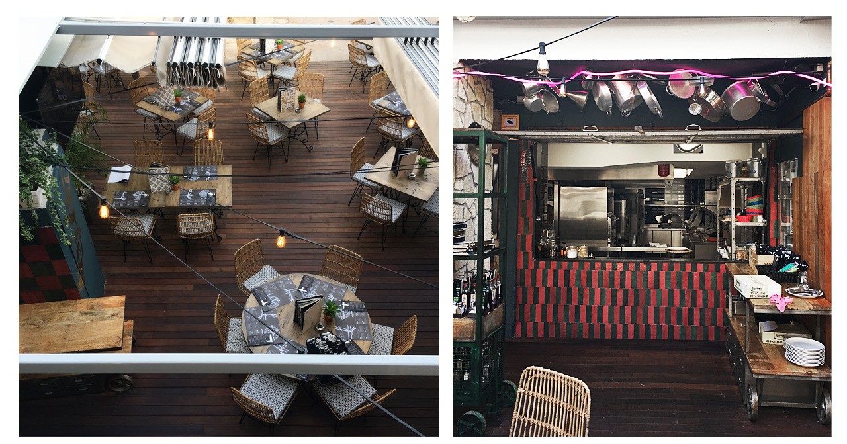
Sexycat Salou Restaurant - Refurbishment
Project currently in Late Stage Development - Activity.
We started 2018 with the project to transform two small stores into the new BlauBoat Group restaurant on a busy pedestrian street on the coast of Salou.
The two premises are unified by making small connections open transfer without affecting the pattern structure of load-bearing walls of the old fishermen's building with certain airs of Modern architecture.
Inside, all the levels are cleaned up and a box concept is prepared inside the box to acoustically isolate the Karaoke room on the first floor. Everything is studied and valued to comply with the current regulations on activities, health and the POUM of Salou.
To ensure the correct accessibility of the whole premises, a new concrete staircase with a new vestibule is executed and a panoramic lift is projected on the facade.
With more than 400m2 of service, the terrace of the premises must be supported by a well-developed kitchen with new facilities that guarantee service for 300 diners.
Perhaps the most ambitious project of the BlauBoat Group so far.
The interior design and details are developed to expand the brand image already defined in previous projects with good results.
Client: BlauBoat Salou Group www.blauboat.com
Architect: Roger Blasco Badia www.rogerblasco.com
Interiorism and decoration: Xavi Vendrell (Kalki interiors)
Structure: Gap Associates www.pa-associates.com
Activity and Engineering: Roger Blasco Badia y Jordi Carbonell (Zeta Enginyers)
Acoustics: Ramon Pagarolas (Enginyeria Baix Camp)
Furniture: Singularmarket www.singularmarket.com y Apartmueble www.apartmueble.com
Rotulation: Signo www.signo.cat
Wall paper: Artewalls www.artewalls.com
Porcelánic: Aparici www.aparici.com
Lift: Orona www.orona.es
