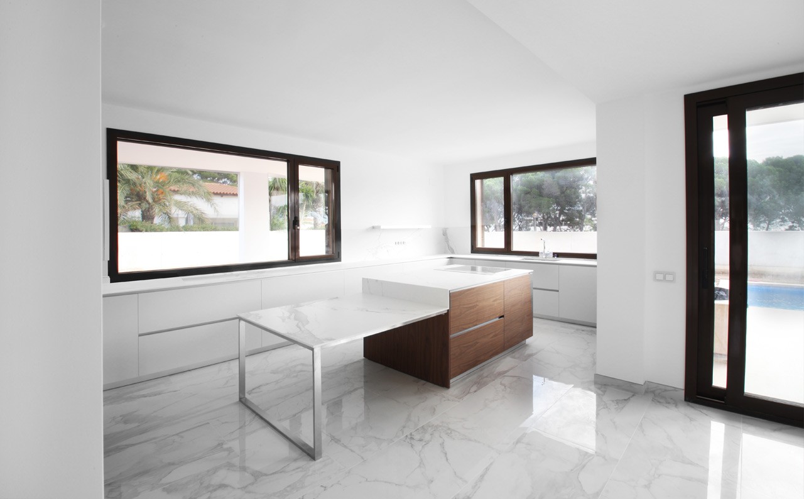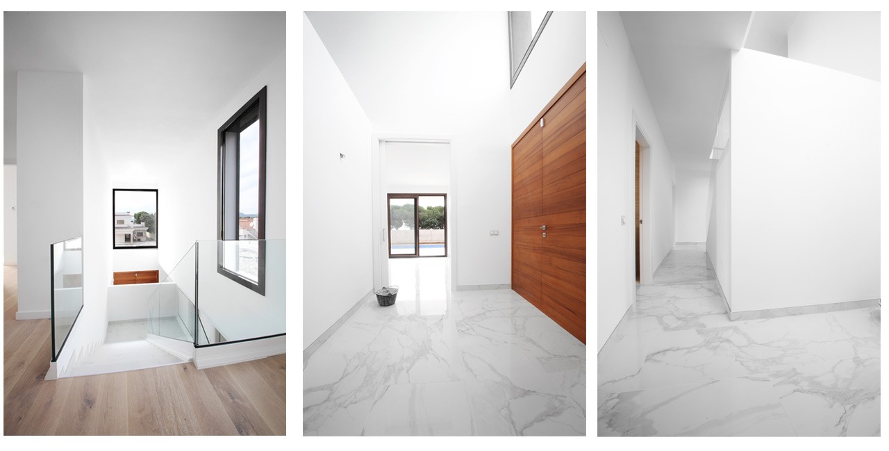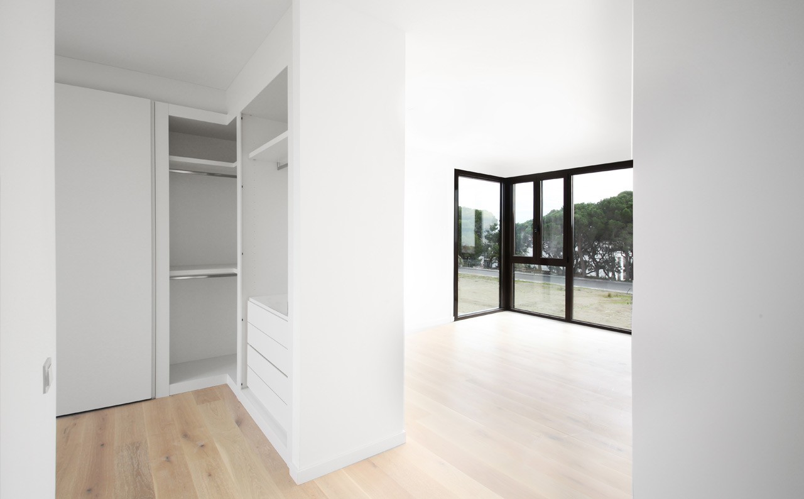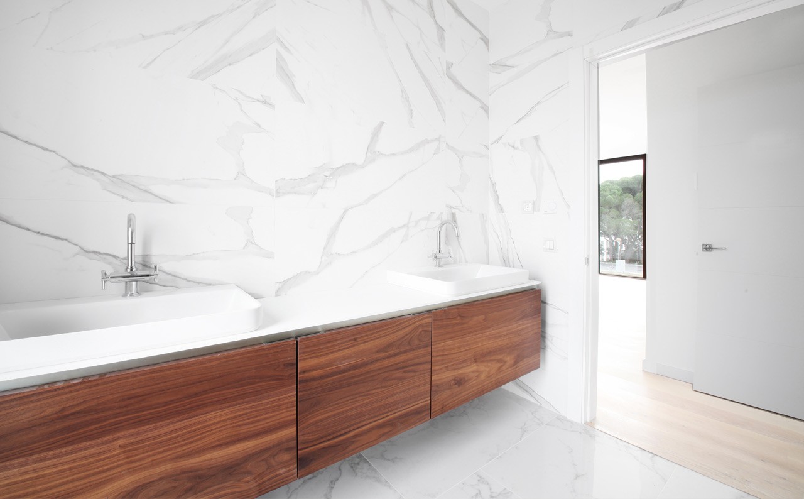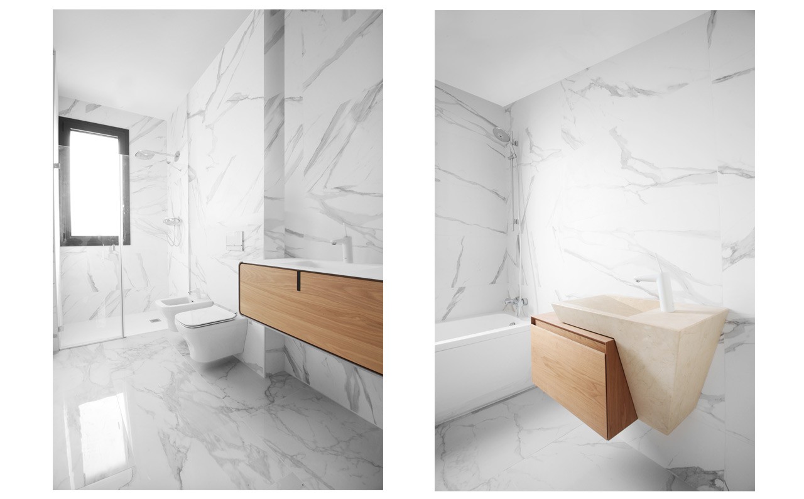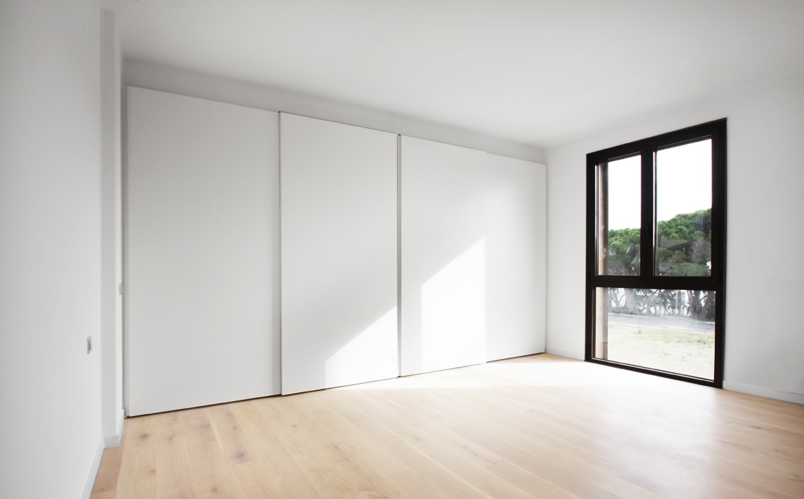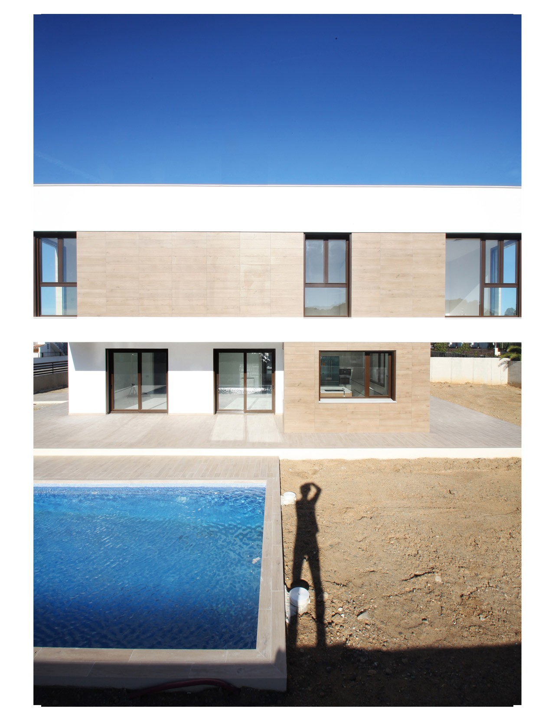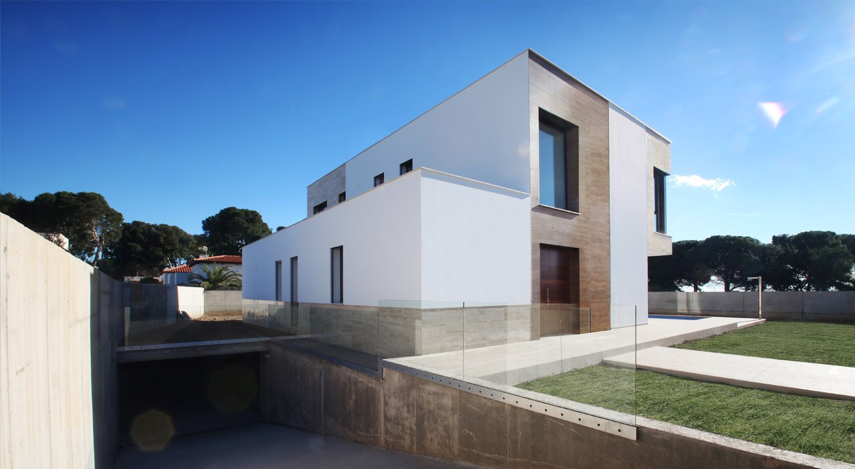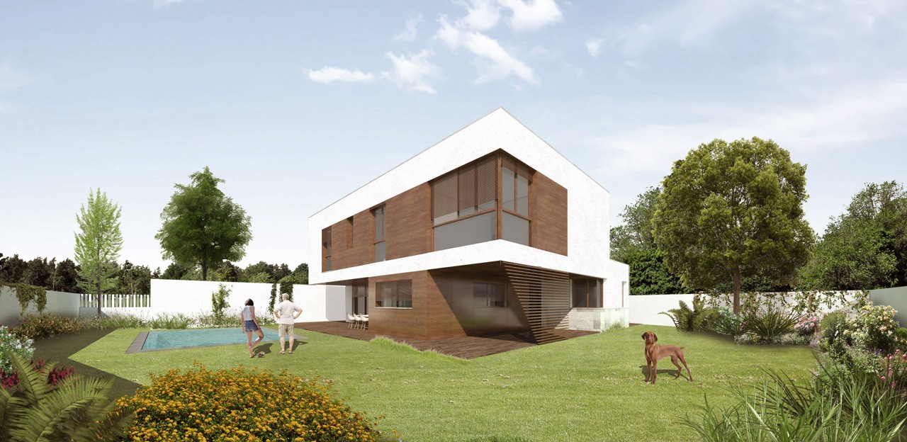Exclusive Single family house in Cambrils
Detached house project isolated in El Dorado Cambrils Beach. IN PHASE OF CLOSURE OF WORK
The order was born with an important premise imposed by the family that will live in said house: the isolation to the exterior and even between interior areas must be total.
The house is located in the center of two plots. Its architecture is sober and clear without high aesthetic exterior pretensions. The greatest effort is made in its construction details and material formalization of the interior. The exclusive housing is executed with the maximum guarantees and attention to its formalization.
Complex work is required to guarantee higher levels of acoustic and thermal insulation than those required by the CTE, while maintaining optimized costs and ensuring proper ventilation despite such tightness.
The benefits of its energy certification are the highest with great performance and efficiency thanks to its aerotermia facilities and folded insulation throughout its skin.
Project in collaboration with GAP Associates. www.pa-associates.com
Architects: Roger Blasco, Carles Pastor and Albert Albareda
Technical Architect: Jaume Ollè Odena
Promoter: Tidex. www.tidexcorp.com
Facilities: Hicua
Kitchen and furniture: Mirsa -El Vendrell
Porcelanicos: La Faenzza - GCD Tarragona
Surface: 272 m2
PEM (approx): reserved
Location: El Dorado Cambris (Tarragona)
